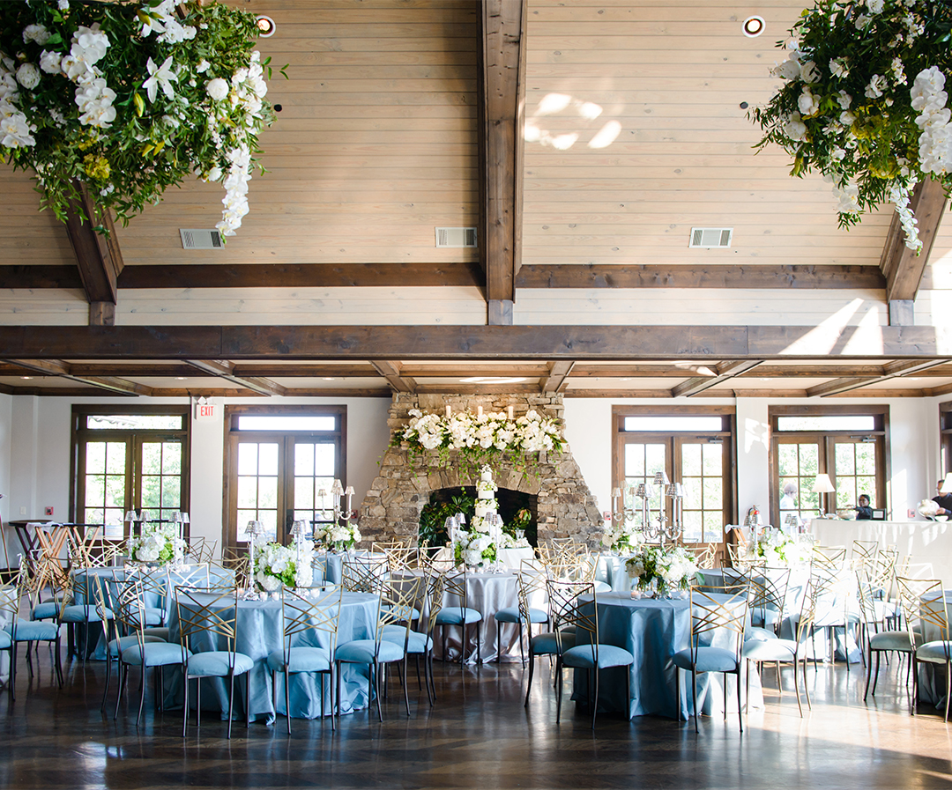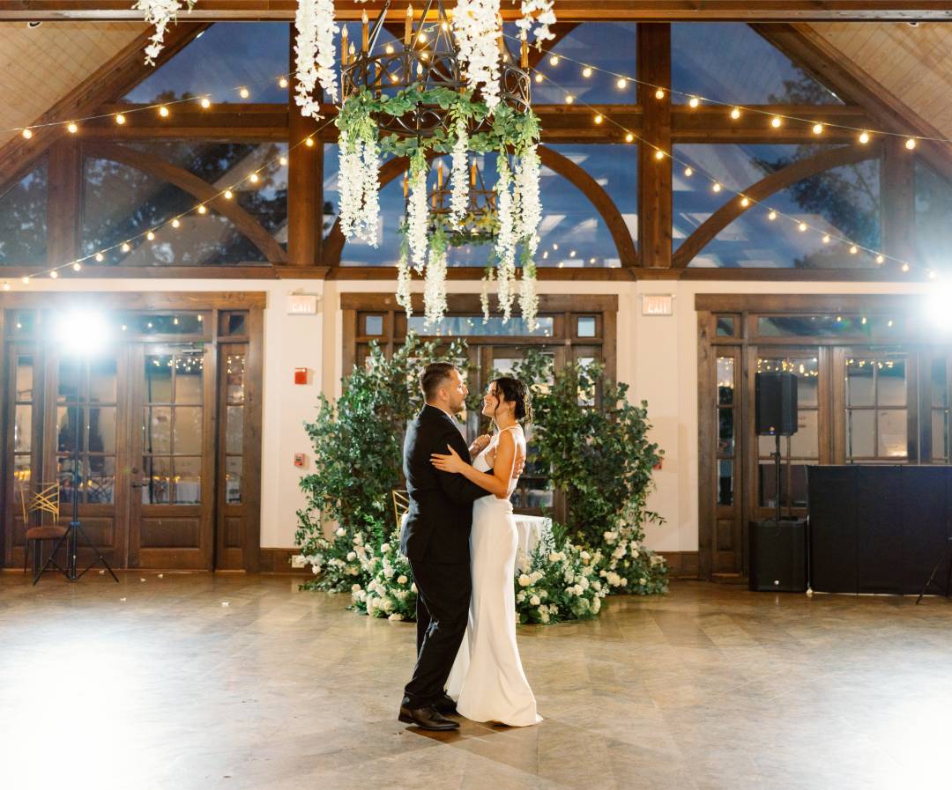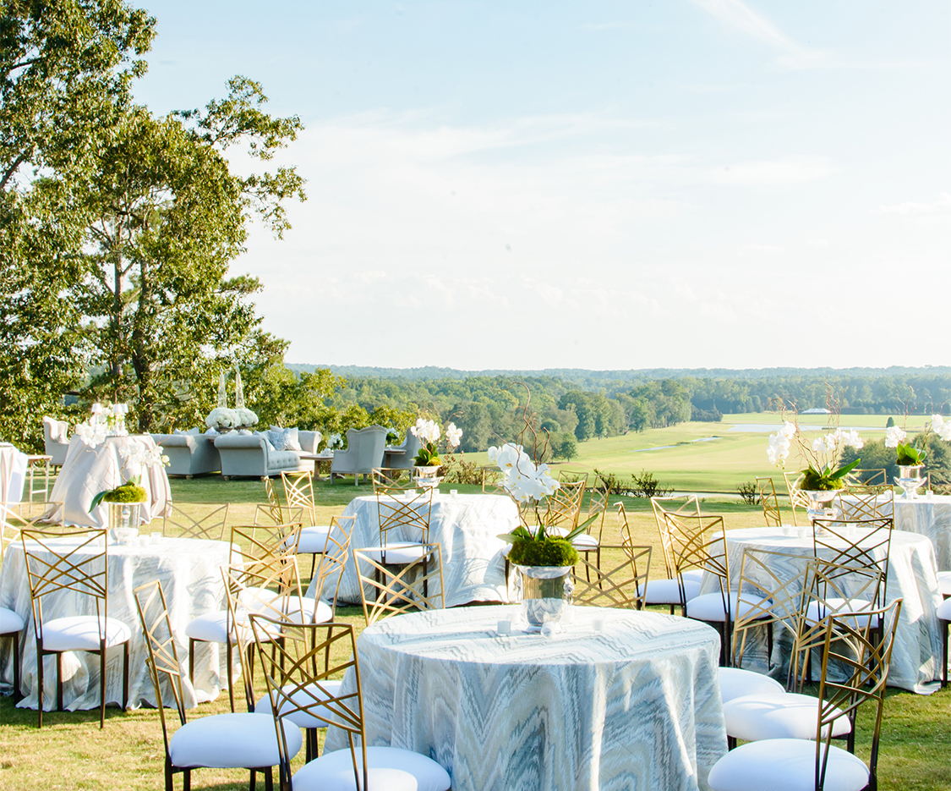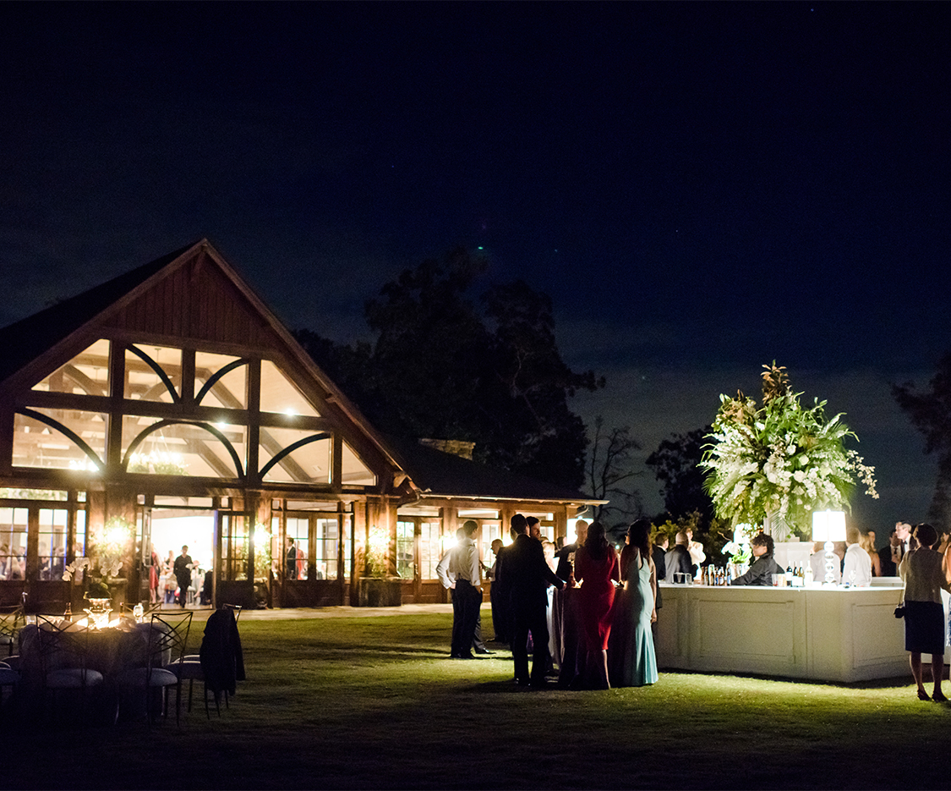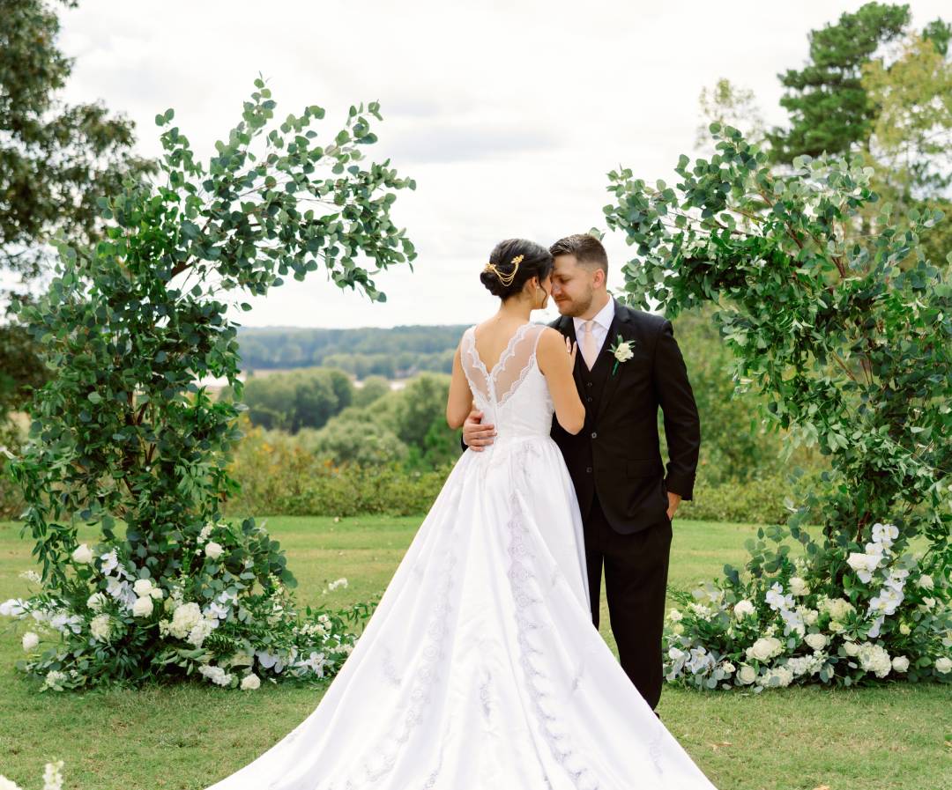Wedding Venues Near Atlanta, GA
Timeless Spaces,
Unforgettable Moments
High vaulted ceilings show off exposed beams. Tall windows invite streams of natural light. A grand stone fireplace casts its golden glow upon vintage chandeliers. Whether you choose to exchange vows on a hilltop with panoramic views or celebrate in the rustic sophistication of a stately stable designed by royalty, each one of our venues near Atlanta, GA, makes a stunning impression.
Originally designed by British Royal Captain Mark Phillips, an Olympic equestrian gold medalist, The Stables embodies a blend of regal heritage and rustic sophistication. Its architecture features stone imported from Great Britain to replicate the elegance of royal stables. This venue has hosted some of the world’s top equestrian athletes and horses, including descendants of Secretariat. The Stables now offers soaring vaulted ceilings, gleaming hardwood dance floors, and breathtaking lake views. A dream come true for couples seeking a fairytale romance.
Perched atop the highest knoll in the region, Legacy Lookout offers unparalleled panoramic views of the Chattahoochee River, Legacy Lake, and the rolling polo fields. As featured in the wedding movie Table 19 and highlighted by Modern Luxury Magazine as one of the top wedding venues in the country, Legacy Lookout is celebrated for its blend of indoor-outdoor space and awe-inspiring scenery. Couples are drawn to its infinity-edged lawn, grand ballroom, and rustic-yet-refined aesthetic.





